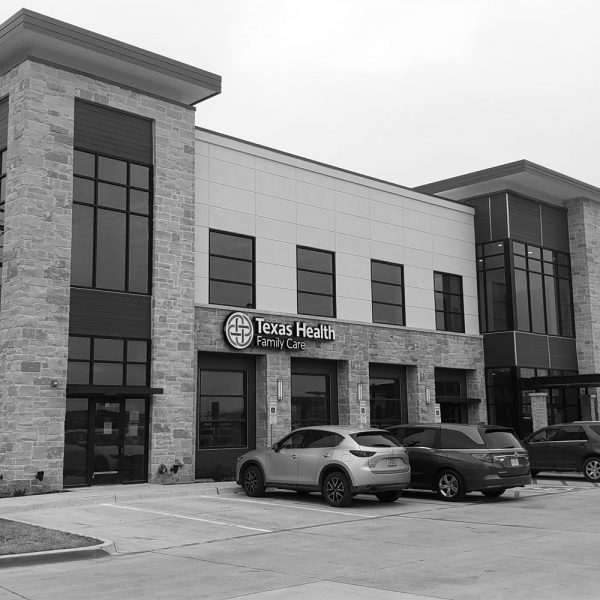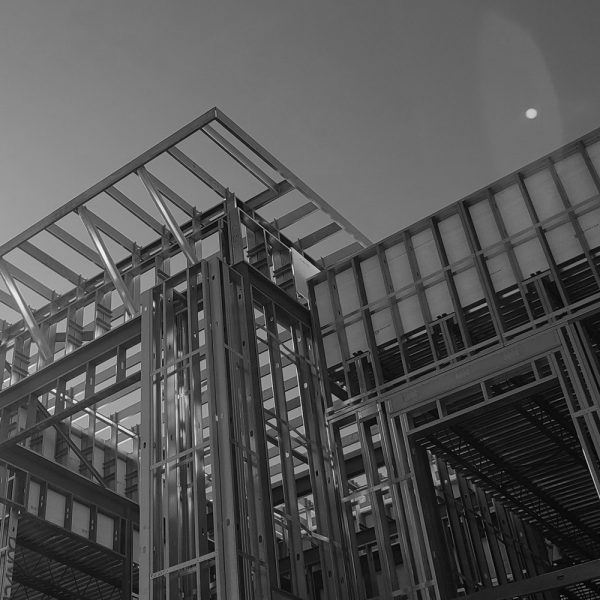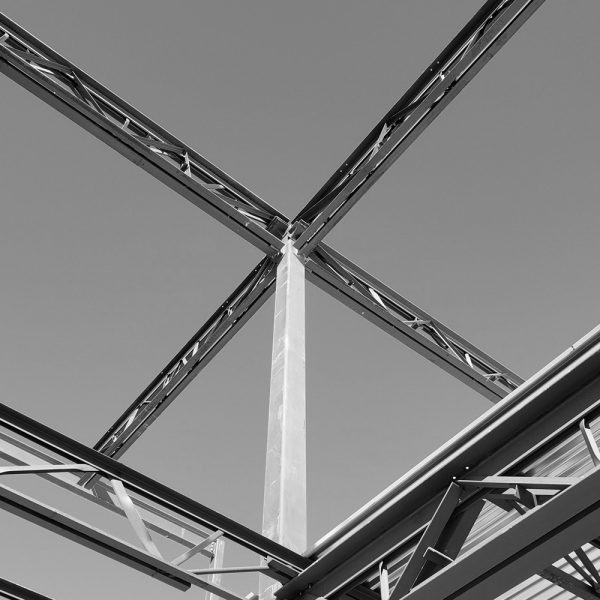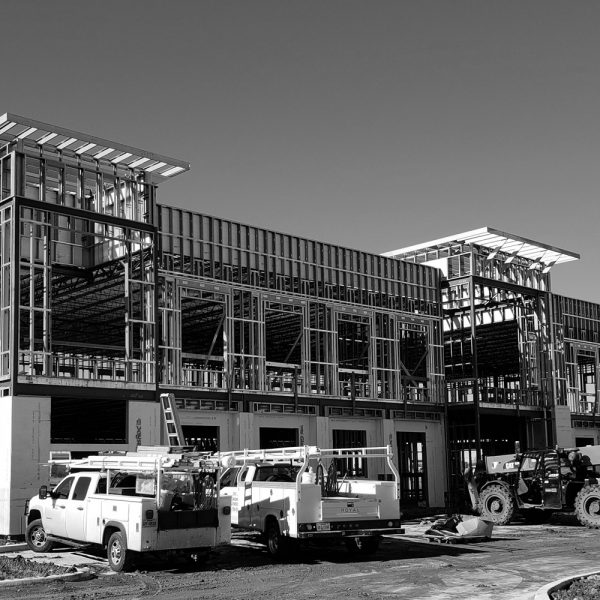What was it about?
Two-story Medical Office Building built 2018/2019 utilizing cold-formed steel prefabricated panels, Ecospan floor system, and K Joists for the roof.
What did I do?
This project as originally designed was over budget and we worked on reducing cost through value engineering. I was responsible for leading the design team, coordinating the 3D modeling, budgeting, shop drawings distribution, and on-site project management of the subcontractor installer.
What did I learn?
Working with Armstrong-Douglas we coordinated the loads for the building structure so that the foundation could be properly designed. Open communication with many different professionals is extremely important for a project that is having its original design changed.



