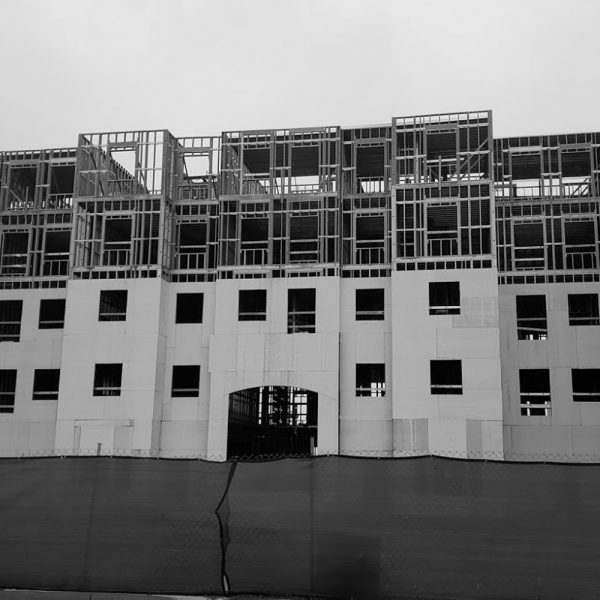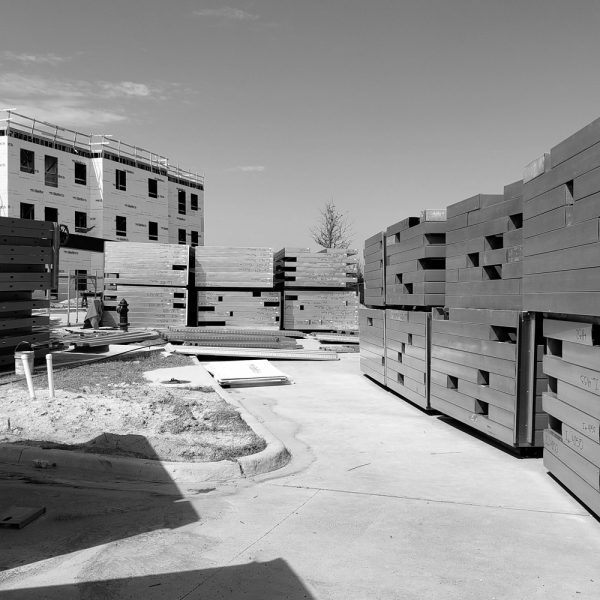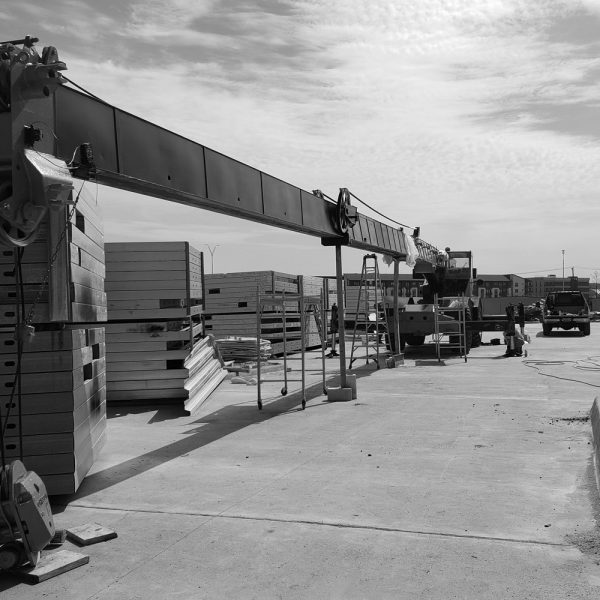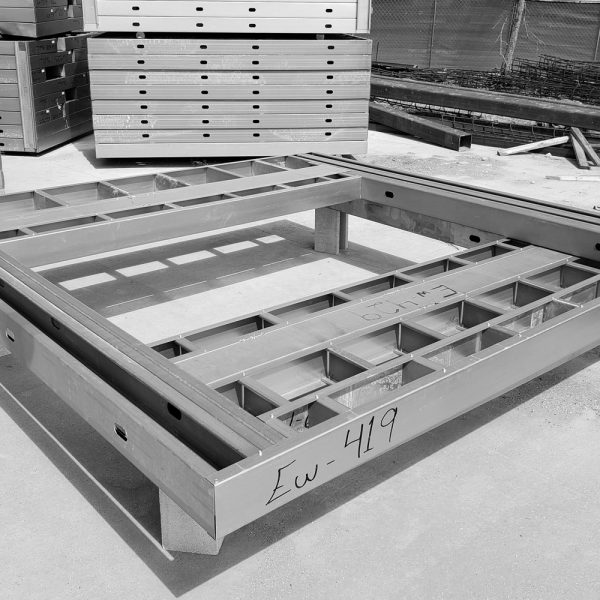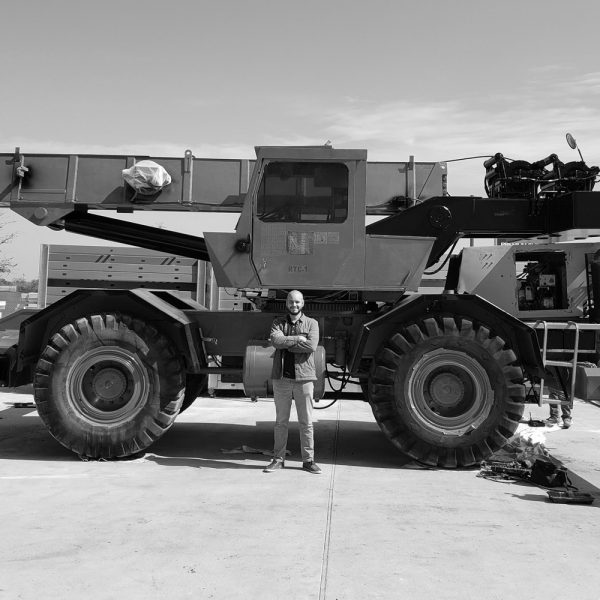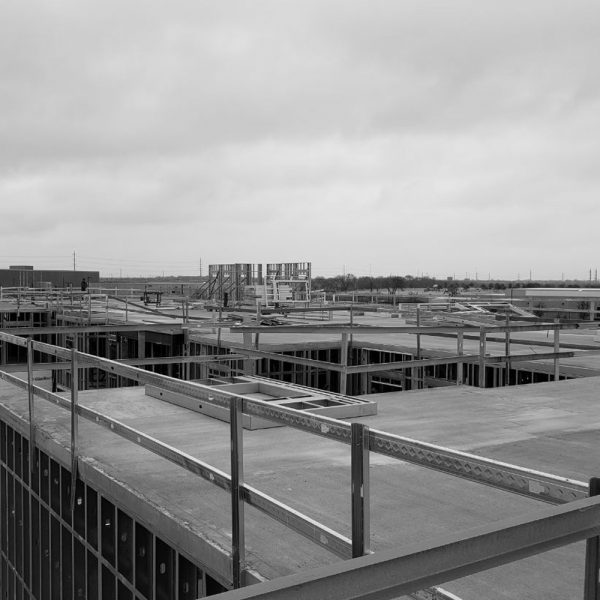What was it about?
Five-story building located in Allen, TX. This building was designed as a non-combustible structure with composite deck floor system.
What did I do?
Working with our design team, we turned the stick frame concept into prefab panelized walls that were delivered to the jobsite in bundles. I actively engaged in the design using various BIM software to accomplish the goal.
What did I learn?
The building footprint had a lot of recesses and those create a lot of extra work for the design process to make sure that everything is fitting together. Another challenge was to coordinate the wall panels and the structural steel that was not designed in 3D.
